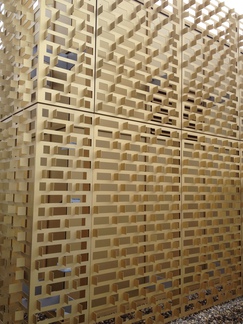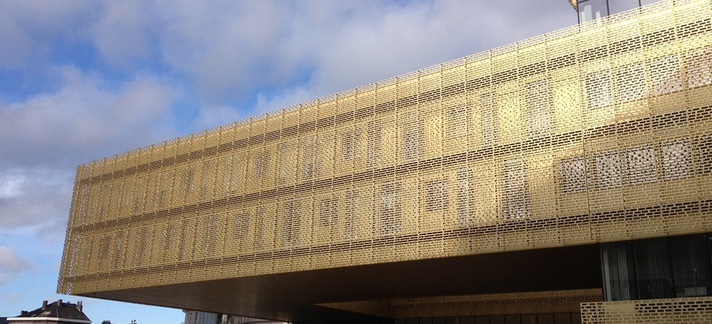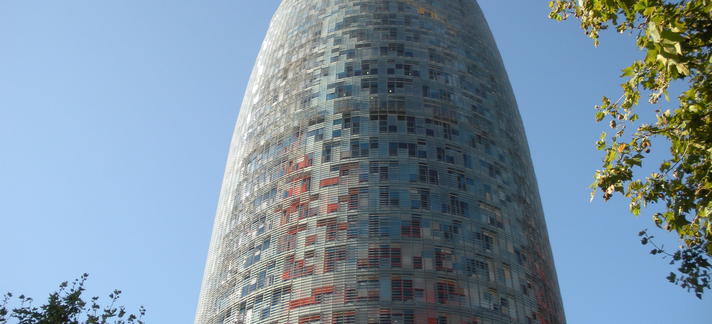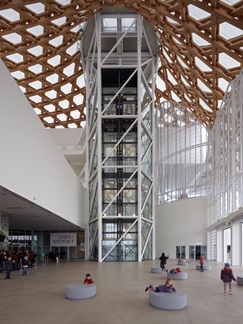-


L'Orangerie
The regeneration of the Belgian steel town of Seraing, on the outskirts of Liège, began more than 10 years ago. Among the most striking of buildings to herald the municipality’s metamorphosis is the L’Orangerie, a rectilinear golden filigree-clad building occupied by CMI (Cockerill Maintenance & Ingénierie) and constructed by Willemen Groep company Franki.
Credit: Fatih Kuçukcolak | Metal Yapi
Architect Reichen et Robert & Associés Location Seraing - Belgium Company involved Novelis - CMI - Metal Yapi Website www.novelis.com -


Torre Agbar
The cigar-like shape of Barcelona’s 38-storey Torre Agbar was inspired, according to its principal architect Jean Nouvel, both by the image of a geyser rising into the air and the profile of the nearby mountain of Montserrat.
Images courtesy of Rafael Vargas
Architect Jean Nouvel Location Barcelona - Spain Company involved Alucoil Website http://www.alucoil.com -


Centre Pompidou-Metz
As the first regional offshoot of France’s biggest modern art space and a national cultural institution, the new Centre Pompidou-Metz is already helping to boost the economy of a struggling region. It has already become, according to several reports, France’s most visited cultural venue outside Paris.
Images courtesy of Centre Pompidou Metz - Photos by Didier Boy de la Tour
Architect Shigeru Ban - Jean de Gastines Location Metz - France Company involved 3A Composites (ALUCOBOND®) Website http://www.alucobond.com