-
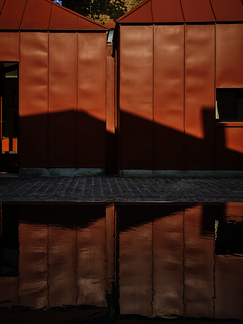
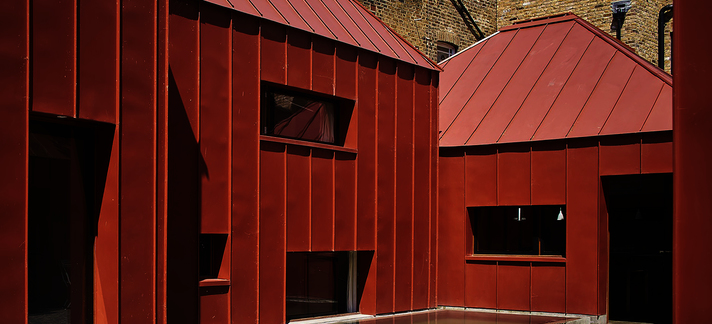
Tin House
Located in London, one of the most densely populated cities in the world, the Tin House has been designed by Henning Stummel Architects to create a secluded and tranquil living environment. Occupying a previously empty site, the building comprises six metal-clad ‘pods’ which each accommodate one function. Services, such as toilets and stairs, are housed in the corridors that link the pods.
Photos by Tim Soar & Luke Cauldfield (aerial view) - Drawings by Eliana Sousa
Architect Henning Stummel Architects Location London (UK) Company involved SSAB Website www.ssab.com -
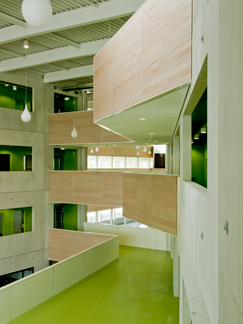
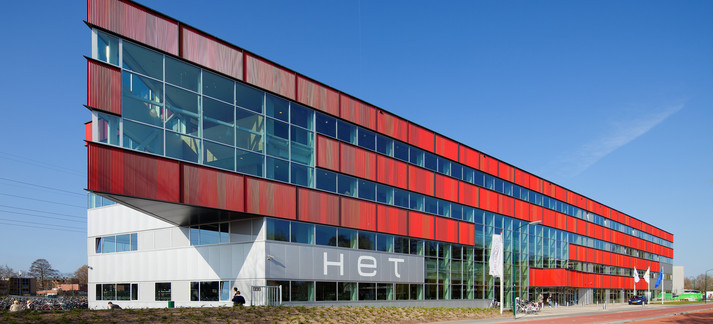
School Het Perron
Educational theories seem to be one of the fastest changing areas of modern life, as educators struggle to help young people fit themselves to our evolving and challenging world. How then can an architect design a building that will stand for at least 30 years, and accommodate change of which we have not even dreamed?
Images courtesy of ZEEP architecten Amersfoort, Sigrid Schaap, Mark van den Boorn
Architect ZEEP architecten, Amersfoort (Jan Poolen, Stephan Sarphatie & Maarten Veerman) Location Veenendal - The Netherlands Company involved Tata Steel Website http://www.colorcoat-online.com -
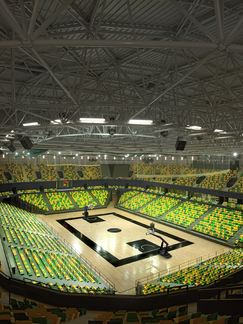
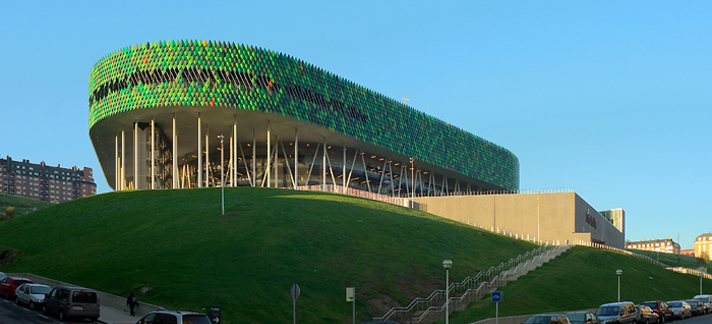
Bilbao Arena
Architectural practice ACXT admits that local geology and vegetation were both influential in the design of the striking Bilbao Arena and Sports Centre, which occupies a steeply inclined site, within a park, in the city’s central Miribilla district.
Images courtesy of Jorge Allende and Aitor Ortiz
Architect ACXT (Javier Pérez, Nicolás Espinosa) Location Bilbao - Spain Company involved ArcelorMittal Website http://www.arcelormittal.com/construction