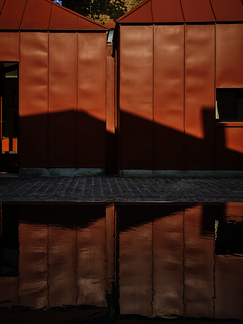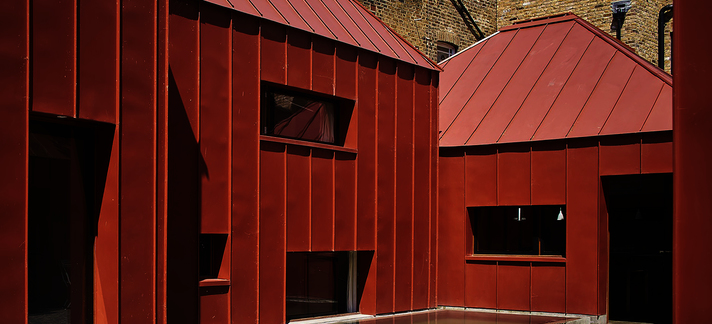-


Tin House
Located in London, one of the most densely populated cities in the world, the Tin House has been designed by Henning Stummel Architects to create a secluded and tranquil living environment. Occupying a previously empty site, the building comprises six metal-clad ‘pods’ which each accommodate one function. Services, such as toilets and stairs, are housed in the corridors that link the pods.
Photos by Tim Soar & Luke Cauldfield (aerial view) - Drawings by Eliana Sousa
Architect Henning Stummel Architects Location London (UK) Company involved SSAB Website www.ssab.com
The pods hug three of the site’s four boundary walls and face into a central courtyard. Open to the south to allow maximum light penetration, the courtyard also features a rectangular pool.
The pods are capped with pyramidal roofs which feature a skylight to provide interior light. The skylights can be opened, allowing air to circulate through the house. Air is cooled as it passes over the courtyard pool and enters the building, eliminating the need for air conditioning in the summer months. During winter, air circulates through a heat-recovery system to ensure energy efficient ventilation.
The roofs and facades of the entire structure are clad in GreenCoat® PLX Pro BT pre-painted steel from SSAB. The cladding is typically attached to a timber structure which is fitted to the walls and roofs. To avoid cold-bridges, the walls and roofs are fitted with an extra layer of insulation.
The ‘Brick Red’ colour selected for the Tin House reflects the warm, earthy tones of the brickwork which is typical for this area of London and which surrounds the site. The colour is painted onto an underlying layer of zinc which is applied at the rate of 350-grams per square metre.
GreenCoat® PLX Pro BT utilises bio-based alternatives to replace traditional fossil-fuel derived products in the paint. The bio-alternatives include Swedish canola (rapeseed) oil which is a sustainable alternative and enhances the environmental credentials of the finished steel.
Pre-painted steel was selected for the cladding as it has the lowest expansion co-efficient of commonly used building metals including aluminium, copper, zinc. This ensures that it will not deform and makes GreenCoat® PLX Pro BT very durable. The paint system is also very stable in ultraviolet light, ensuring that the colour of the Tin House will not fade over time.
A key challenge of the design by Henning Stummel Architects was the elimination of visible gutters. Instead, a drainage strip is utilised on the courtyard side, while concealed gutters are installed on the boundary walls. The boundary gutters are tucked under the roofing panels, enabling rainwater to be completely contained within the site. A benefit of using GreenCoat® PLX Pro BT was that it is easy to form, allowing the builders to achieve the shapes required for the rainwater management systems.
The simple beauty and elegance of the Tin House saw it shortlisted for a number of high-profile architectural awards during 2016 including the RIBA House of the Year, World Building of the Year, the Blueprint Awards (Best Non-public Project – Residential), and the Stephen Lawrence Prize. In 2017 it was shortlisted for The Sunday Times British Homes Awards. The Tin House received the 2016 RIBA London Award, The Daily Telegraph Award for the UK’s Most Innovative Home 2016, and won the Domestic category of the 2017 Iconic Awards.
Photos by Tim Soar & Luke Cauldfield (aerial view) - Drawings by Eliana Sousa













