-
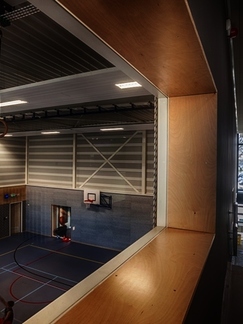
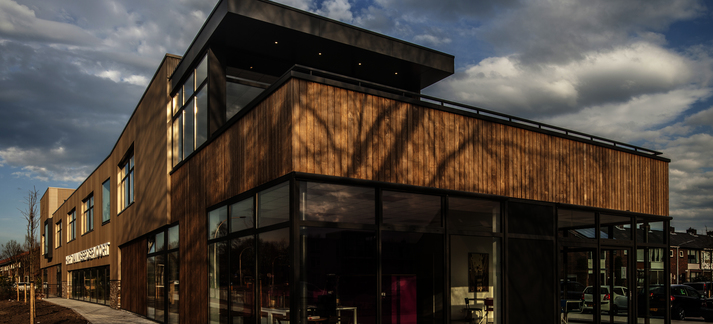
Multifunctional Centre Hart van Meerdervoort
When the municipalities of Zwijndrecht and Trivire in the south of the Netherlands decided to create a multifunctional centre for the Kort Ambacht Zuid neighbourhood, they initially specified a brick-clad structure. Set on an elongated site, the building needed to accommodate an elementary school, a gym, childcare centre, welfare organisation, and local housing association.
© Dion de Bakker Fotografie
Architect Architectenburo Frans van Roy Location Zwijndrecht (The Netherlands) Company involved Tata Steel Website www.tatasteelconstruction.com/en_GB/OurBrands/Colorcoat -
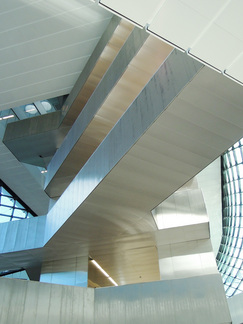

Statoil Offices
After winning first prize in an open competition to design a new building for Norwegian energy producer Statoil, Oslo-based architectural practice a-lab found it had little time to celebrate.
Images courtesy of Luis Fonseca, a-lab and Ivan Brodey
Architect a-lab (Arkitekturlaboratoriet) Location Oslo - Norway Company involved Elval Colour Website http://www.elval-colour.com -
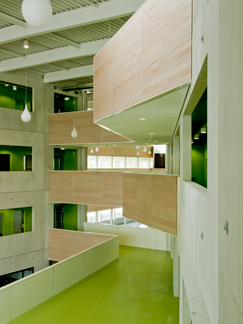
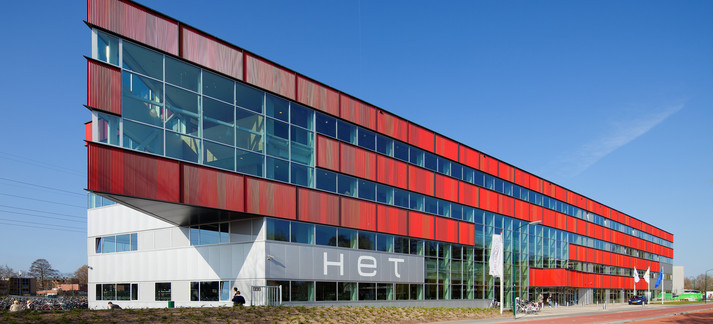
School Het Perron
Educational theories seem to be one of the fastest changing areas of modern life, as educators struggle to help young people fit themselves to our evolving and challenging world. How then can an architect design a building that will stand for at least 30 years, and accommodate change of which we have not even dreamed?
Images courtesy of ZEEP architecten Amersfoort, Sigrid Schaap, Mark van den Boorn
Architect ZEEP architecten, Amersfoort (Jan Poolen, Stephan Sarphatie & Maarten Veerman) Location Veenendal - The Netherlands Company involved Tata Steel Website http://www.colorcoat-online.com