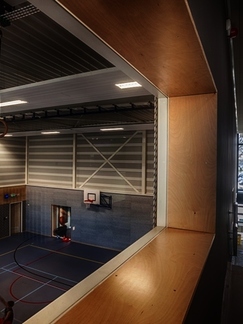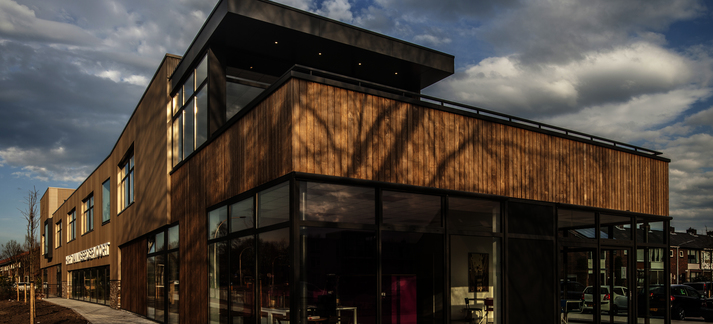-


Multifunctional Centre Hart van Meerdervoort
When the municipalities of Zwijndrecht and Trivire in the south of the Netherlands decided to create a multifunctional centre for the Kort Ambacht Zuid neighbourhood, they initially specified a brick-clad structure. Set on an elongated site, the building needed to accommodate an elementary school, a gym, childcare centre, welfare organisation, and local housing association.
© Dion de Bakker Fotografie
Architect Architectenburo Frans van Roy Location Zwijndrecht (The Netherlands) Company involved Tata Steel Website www.tatasteelconstruction.com/en_GB/OurBrands/Colorcoat
The local housing association – Stichting Trivire – was the client for the build. To select a design, they asked five architectural firms to submit their ideas for the site. Stichting Trivire chose Architectenburo Frans van Roy to design the building.
To give the building a very distinctive appearance, Architectenburo Frans van Roy created a facade based on SAB-Pyramid pre-painted steel by SAB-profiel. The steel cladding is significantly cheaper than the brick facade initially envisaged, and is light and easy to apply. SAB-Pyramid can be easily removed and reused if the building needs to be relocated or repurposed for another function. These advantages ensured that the client’s tight budget and construction time could be met.
The facade combines brick, wood, and steel elements, all interacting seamlessly together to provide aesthetic visual attractiveness. While brick forms the lower part of the structure, the SAB steel profiles are utilised on the upper area to provide a high-quality visual appearance and create a landmark for the local neighbourhood.
SAB-Pyramid features a pointed profile and two different versions were selected: SAB-Pyramid 19/470 and SAB-Pyramid 19/520. While the height and width of the vertical profile are almost identical on each product, the gap between them is almost five-times as wide on SAB-Pyramid 19/520 (92 mm compared to 20 mm). This creates a varied series of vertical lines along the facade.
The different pyramid patterns were applied at random, although this was fine-tuned during the design phase. As each facade board is six-metres in length, the main challenge was to apply the profiles so that the lines ran straight down the building. Invisible overlaps ensure the water-tightness of the structure and the elegant finish.
SAB-Pyramid offered Frans van Roy the chic and modern look he sought and gave the client the long-term durability they required. Finished in a metallic colour – Colorcoat Prisma® in Ephyra – the profiles have a modern, optically smooth finish which differentiates the building from industrial steel-clad structures.
The pre-painted finish has outstanding colour retention and corrosion resistance and surpasses the RUV 4 and RC5 requirements defined in EN 10169. It comes with an optimised Galvalloy™ metallic coating for ultimate corrosion resistance and cut-edge protection.
The Multifunctional Centre Hart van Meerdervoort participated in the Living & Social Cohesion category of the 2017 BNA Best Building of the Year award.
© Dion de Bakker Fotografie



















