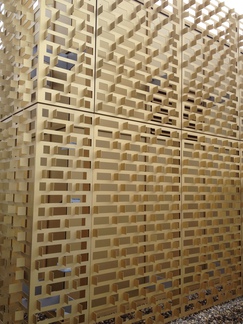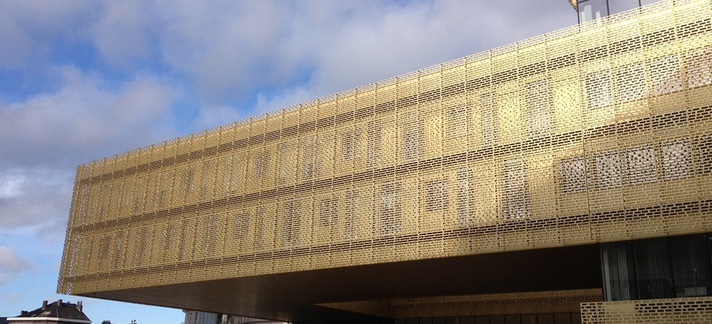-


L'Orangerie
The regeneration of the Belgian steel town of Seraing, on the outskirts of Liège, began more than 10 years ago. Among the most striking of buildings to herald the municipality’s metamorphosis is the L’Orangerie, a rectilinear golden filigree-clad building occupied by CMI (Cockerill Maintenance & Ingénierie) and constructed by Willemen Groep company Franki.
Credit: Fatih Kuçukcolak | Metal Yapi
Architect Reichen et Robert & Associés Location Seraing - Belgium Company involved Novelis - CMI - Metal Yapi Website www.novelis.com
A long-established Belgian company, CMI chose French architectural practice Reichen et Robert & Associés to design this, its new administrative building, immediately adjacent to its former headquarters in the historic Cockerill chateau, which now houses CMI's research facilities.
The metal net that loosely encloses much of the building is in turn both dramatic and dynamic, providing an ever-changing exterior depending from and how closely to the building it is viewed, and what material sits behind it. This includes glazed areas, sections of embossed aluminium weatherboarding and areas of traditional woodwork.
The building’s façade is described by its architect as “employing a contemporary vocabulary while building on elements of the past”.
Made from gold-coloured aluminum plate with rectangular cut-outs, it is designed to visually echo the bricks used traditionally in the construction of buildings in the Seraing area and appears to move backwards and forwards as the viewer moves around the building.
Both the basic siding and the perforated second skin are made from Vom3 aluminium anodised by Alucol from Light Champagne-coloured Novelis J57S aluminium sheet. The facade was installed by Brussels-based Metal Yapi.
The focal point of the scheme is undoubtedly its large (38m x 25m) cantilever which emerges from the building some eight metres above the ground. Opening to the city, this marks the building’s entrance and neatly defines the front of the building.
The structure comprises metal beams and columns, with floors made of pre-stressed concrete elements and rigid cores of reinforced concrete. Because the building is located on the alluvial plane of the River Meuse/Maas, the foundations rest, as a minimum, upon Maas gravel, with heavy loads supported by the underlying bedrock.
The aim of the project was to bring various aspects of the business, hitherto scattered around the Liège region, under one roof. The building offers some 8,500 square metres of accommodation over five floors and is built around two open courtyards. In addition to office space, it also houses a 120-seat auditorium, tele-video conference facilities, a company restaurant and a gym.






