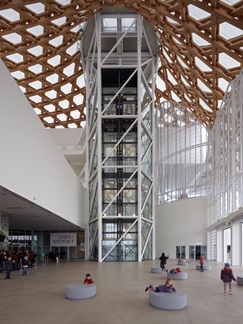-


Centre Pompidou-Metz
As the first regional offshoot of France’s biggest modern art space and a national cultural institution, the new Centre Pompidou-Metz is already helping to boost the economy of a struggling region. It has already become, according to several reports, France’s most visited cultural venue outside Paris.
Images courtesy of Centre Pompidou Metz - Photos by Didier Boy de la Tour
Architect Shigeru Ban - Jean de Gastines Location Metz - France Company involved 3A Composites (ALUCOBOND®) Website http://www.alucobond.com
The 10,700 square-metre museum is now a prominent feature in Metz, a city fought over by France and Germany throughout the 19th and 20th centuries.
While having not aroused anything like the outrage sparked by the original Pompidou Centre, with its vast glazed walls and bold external services, this playful structure, hexagonal in floor plan, has nevertheless sparked many a conversation and a great deal of curiosity.
Japanese architect Shigeru Ban, who designed the museum with his French partner Jean de Gastines, says he was inspired by “the architectural form” of a Chinese straw hat he bought in Paris more than 20 years ago: "We wanted the building to convey a sense of well-being, openness and multi-cultural mix in a building that has a direct, sensory relationship with its surroundings," they said of the museum.
Set around a central 77m-tall steel spire and cone, a semi-translucent “hat” of white, self-cleaning Teflon-coated fibreglass sits over an irregularly shaped timber gridshell comprising more than kilometres of glue-laminated timber beams.
Most of the gridshell beams are made from Austrian or Swiss spruce wood, with the remainder being beech and larch. Every beam is unique and was machine-tooled on a CNC (computer numerical code) system. This enabled the production of multi- directional curves and perforations for the node points, pins and braces required for the final assembly.
The building's success though is said to derive from “its precise conceptual response to a difficult brief”, which called for three 90m-long rectangular galleries. These long smooth-walled boxes, clad in pure white elements of Alucobond aluminium composite from 3A Composites, are stacked above each other, seemingly in random orientations and appear to have been stuck into the building’s white canopy. Each of the gallery boxes points in different directions, with its glazed end wall providing a panoramic view of one of the city’s existing landmarks. These including the historic cathedral, Saint-Étienne de Metz, which boasts one of the world’s tallest naves, and the ornate Gare de Metz-Ville, the Germanic main railway station opened in 1908, in honour of Kaiser Wilhelm II.
The Centre Pompidou-Metz provides a vast, modular exhibition spaces whose imposing dimensions can accommodate very tall pieces as well as large installations. It also incorporates a studio for live performances, an auditorium, a resource centre, reception areas, a shop, restaurant and a café.
Shigeru Ban describes this bright, luminous building as appearing to be both strong yet light, with its overhanging roof inviting visitors to take shelter. The architecture of the Centre Pompidou-Metz meets environmental quality and sustainable development criteria, and as such complies with the urban redevelopment programme being carried out in the city’s Amphithéâtre district.
Images courtesy of Centre Pompidou Metz - Photos by Didier Boy de la Tour











