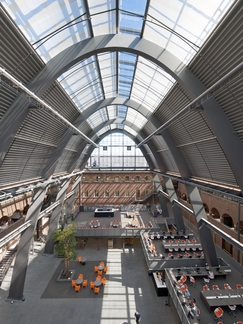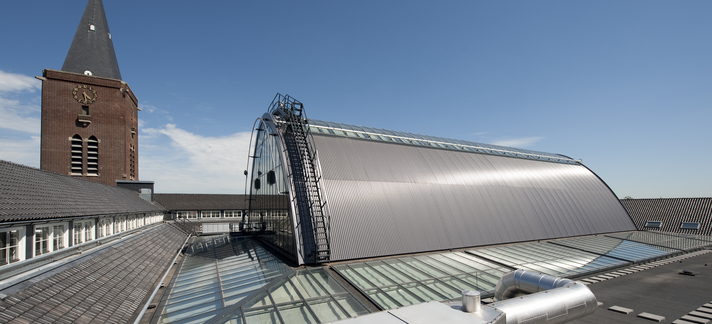-


Refurbishment Police Academy
Architect Leon Thier talks of the unexpected silence in the 25m-high atrium, the focal point and “new heart” of the recently refurbished Apeldoorn Policy Academy building in the central Netherlands.
Images courtesy of Thea van den Heuvel
Architect Atelier PRO architecten in cooperation with Studio Leon Thier Location Aperldoorn - The Netherlands Company involved Tata Steel Website http://www.colorcoat-online.com
There is certainly something reverential about the cathedral-like form and monumental scale of the new space created by the covering over of the academy’s old inner courtyard. The soaring inverted catenary arches encased in steel and glass house a media library and study balconies in addition to a vast lounge and meeting area, all flooded with natural light.
It is somehow fitting then that this national training institute, built in 1935, started life as a Catholic seminary, before becoming a regional police academy in 1973. Now a national monument, the original main seminary building is both well- balanced and dignified, displaying several features of the Traditionalist Delft School, not least in its minimal decoration and hierarchy of form, despite the independence from any architectural school of its designer Johannes Martinus van Hardeveld. Thier describes the building as “business-like” in its structure, making as it does use of then-innovative construction methods and materials.
The refurbishment is the work of Wessel Reinders at atelier Pro and Studio Leon Thier, and follows the principle of the of the original building says Thier, with several “solid and modern additions” inside and connected to the existing structure, including two new satellite wings clad in a mixture of brick and steel sheeting, and a new entrance and lobby, plus the aforementioned atrium. These additions replace an untidy and unattractive collection of auxiliary buildings, including a German-built garage dating back to the Second World War, and free up a large area of the 16-hectare site to be landscaped as parkland.
Previously enclosed classroom and working spaces have been illuminated thanks to new openings in hallways. Formerly closed up attics and sleeping-lofts have been removed, restoring the original ceiling heights. Heating and cooling is provided by a ground-source heat pump, and the architect was able to specify that the building should retain its original metal-framed windows thanks to a combination of insulated parapets and the installation of an intelligent over-pressure piped ventilation system.
Original earth-tone colours have been restored to walls, floors and tiling, says Thier, and painted doors have been stripped back to the bare and then varnished wood. This natural palette has been highlighted by the use of slightly darker colours, principally greys, on all the newly constructed elements. These includs internal and external steel window frames in a distinctive shade of grey used by the German railway company Deutsche Bahn, and Colorcoat Prisma steel cladding from Tata Steel (formerly Corus) in Zeus, a standard dark metallic grey colour.
The Colorcoat Prisma easily follows the curved form of the atrium, Thier explains. Internally, it includes perforated elements containing mineral wool, to provide both thermal insulation and acoustic absorption. Studio Leon Thier has used Colorcoat Prisma successfully in the past on several school projects. “It provides an economical acoustic and thermal solution,” Thier explains, “while looking expensive.”
Images courtesy of Thea van den Heuvel








