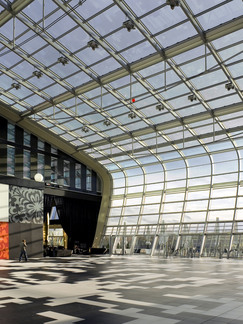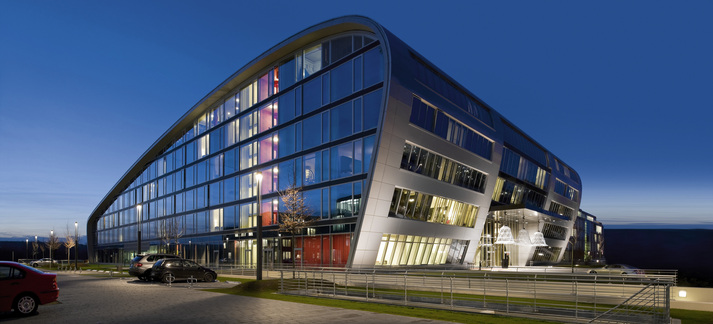-


Kameha Hotel
You do not need to go in to the Kameha hotel in Bonn, Germany, to know that you have arrived somewhere special. Set in a curve of the Rhine in the suburb of Oberkassel, it looks across the river to some of the main elements of the city, or in the other direction to the Siebengebirge mountains. It is a low-lying building, rising only to a maximum of six floors, which makes the most of its position. Luxurious rooms enjoy magnificent views, and the entire hotel is centred on a gigantic transparent hall, that pays tribute to the great glasshouses of the 19th Century, but using 21st Century technology.
Images courtesy of Tomas Riehle, Köln (Germany)
Architect Architekturbüro Karl-Heinz Schommer Bonn Location Bonn - Germany Company involved Arconic Architectural Products Website http://www.arconic.com
Until relatively recently, this extraordinary site was occupied by a cement works, not just any cement works, but one of the oldest in Europe, the Bonner Portland Cement Plant, built in 1858. When it became defunct, all but a couple of elements were demolished. When the new hotel was designed, by architect Karl-Heinz Schommer, it was important therefore to make the most of the site, and to give guests the impression that they were somewhere special.
The challenge in designing the largely glazed central space lay not only in its scale but also in its geometry, as it has a long shallow curve in section, dropping down from its maximum height of six storeys at the road side to just three beside the river. In this way it was possible to create a number of sheltered balconies, serving as many rooms as possible, and allowing guests to benefit to the full from the views.
It is 55m long and, at its highest, 21m high, varying in width from 24-30m. Structurally it consists of welded hollow box sections of steel, with beams of constant thickness even where the structural needs varying. This is not a building where the structure is the star of the show. Instead, with the exception of a couple of braces, which act almost as decorative elements, the eye is encouraged to concentrate on the enormous space, on the glass and the light. The cladding to the accommodation areas is in a silvery coloured profiled metal which is as near in tone to the glass as possible. It is not in this case the cladding that is the star of the show, but the glass. At night, when the atrium is lit up, it will play a subsidiary role. During the day it will either blend in to a grey sky or reflect the sun in a similar way to the glass.
Environmental considerations were of primary importance in the design of the hotel. The glazing in the roof is solar-reflective, and there is also some internal sun protection. In addition, a circulating water system within the facades helps to moderate the temperature. And, to minimise the energy that is used, there is an aquifer storage system that also provides a temperature buffer between summer and winter.
Having designed a show-stopping hotel in terms of the structure, Kameha has ensured that the rest of the design is in keeping. It appointed Marcel Wanders to carry out the interior design, of which key features include giant slender objects like oversized vases in the atrium with floral decorations – a whimsical touch on a large scale that brings home the size of the space.
Rooms are generous, as one would expect in a hotel of this standing, with high ceilings, and an unstructured arrangement in which the room flows around the bathroom facilities, rather than putting them in a separate room.
Bonn is primarily a business city, and the hotel, with its excellent connections, is likely to attract a high proportion of business travellers. Too often these travellers can forget where they have been as one city blends in to the next. But the excellent position and dramatic design of the Kameha Grand means that they should never forget their time in Bonn.
Images courtesy of Tomas Riehle, Köln (Germany)







































