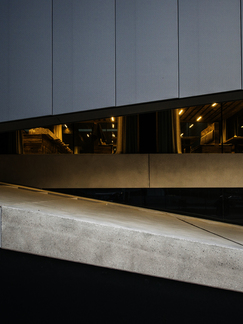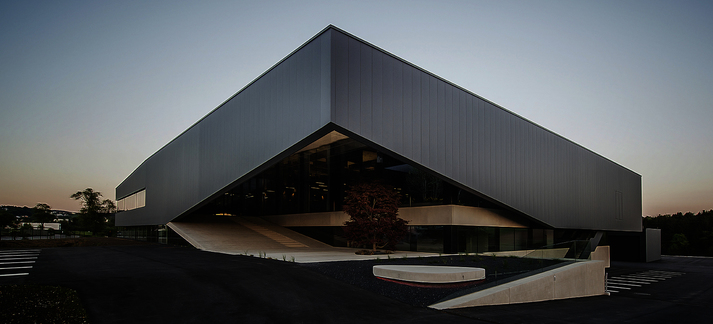-


Steinbauer Performance Headquarters
The new home of STEINBAUER Performance reflects the company’s vision of itself as an innovative and independent organisation. STEINBAUER designs and manufactures electronic components and modules which increase the power and torque available to vehicles ranging from passenger cars to heavy-duty equipment. The company’s products are truly cutting-edge and applicable to vehicles from almost any manufacturer.
© Architekturbüro ARKADE ZT GmbH - Peter Philipp
Architect Architekturbüro ARKADE ZT GmbH Location Wartberg (Austria) Company involved voestalpine, Domico Website www.voestalpine.com/colofer
STEINBAUER’s new headquarters in Austria uses a striking design by Architekturbüro ARKADE which seems closed off to the outside world at first glance. The building houses functions including STEINBAUER’s administration, research and development, and production facilities.
Designed as a two-storey construction, the building has a reinforced concrete skeleton. The bottom level is created from sand-blasted exposed concrete, while the upper floor is surrounded by a suspended cassette facade made from Planum cassettes by DOMICO.
Also made of exposed concrete, the entrance area consists of an exposed concrete ramp which rises to the first floor, uniting the two halves of the building. A reflective metal ceiling is suspended over the ramp, mirroring both the hard construction, and the soft greens of the landscaping which surrounds the building.
The facade surface and colour was specifically developed for this building and is based on the packaging STEINBAUER uses for its products. The surface, in the dark-grey colour Carbonoptik, includes graphic design and 3D elements to create a textured, carbon-fibre look.
Inside the building, the dark exterior is immediately forgotten. On the ground floor, large windows allow light into the offices and workrooms while light floods the upper rooms through a central terrace. The internal terrace area provides informal seating and planting and visual interest for the offices which have no other external view or source of natural light. Effectively an enormous skylight, the top of the terrace area is also clad in the same DOMICO Planum as the exterior.
The workspaces are designed as large-scale rooms, but they can be divided into individual offices as required. STEINBAUER’s company colours – red, white, and black – are utilised throughout. Each room is finished in materials and textures which have been specifically designed for STEINBAUER.
The result is a unique construction, tailormade for this dynamic and forward-thinking business. In October 2016, the STEINBAUERPerformance building was awarded the Austrian State Prize for Architecture.
© Architekturbüro ARKADE ZT GmbH - Peter Philipp









