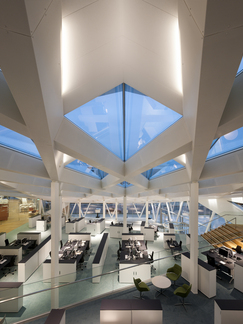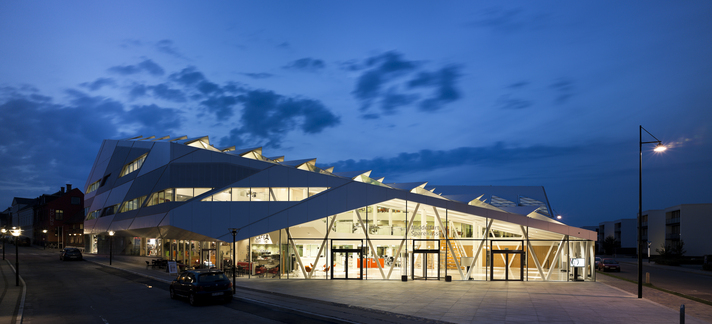-


Middelfart Savings Bank
Middelfart Savings Bank is an important and influential institution to the townspeople of Middelfart, a small sea port on the central Danish island of Funen. Perhaps not surprisingly then the organisation had ambitious aspirations for its new head office.
Images courtesy of Adam Mõrk
Architect Architects 3XN Location Funen - Denmark Company involved Novelis Website http://www.novelis.com
As well as providing a new public plaza for local people the, Middelfart Savings Bank set out to create an architectural icon.
The resulting building, commissioned by property company Trekantens Ejendomsselskab and designed by Copenhagen-based architectural practice 3XN, is both distinctive and attractive.
Its roof, with its 83 prism-like skylights, extends obliquely towards the water’s edge. The skylights are positioned “to reflect the varying intensity of the incident daylight”; they shade the building’s users from direct sunlight while providing a view of the Lillebaelt - the stretch of water between Funen and Jutland - from all floor levels.
Coil-coated aluminium sheeting (ff2) from Novelis Deutschland in standard pure white lends an optical lightness to the innovative-looking edifice, as well as offering high UV and weather resistance.
With its complex roofline geometry and reflective surfaces, the building sits comfortably among the adjacent timber-framed building of the historic town centre, while at the same time successfully referencing Middelfart’s maritime heritage.
The dirt-repellent and highly durable facade, installed by specialist metal processing firm Muncholm, comprises 1,500 m² of ff2, with a further 1,200 m² of Falzonal pre-painted (also in standard pure white) aluminium sheets, with double-standing seam technology, comprising the gable. The rest of the roof is covered with 1,500 m² of edged ff2.
In addition to various bank facilities, the 5,000 square metre building houses shops, an estate agency and a cafe within “a canopied market square”. The savings bank’s workstations are located on three open terraces internally connected by broad staircases “designed to encourage interaction and informal meetings”.
According to 3XN, the building’s energy-efficient heating and cooling systems, are no less than ground-breaking. Developed in collaboration with experts at the Danish Technical University, they include utilising the mass and ability of concrete to adjust room temperature by absorbing and releasing heat, with pre-fabricated concrete decks and embedded plastic pipes.
With these thermoactive concrete elements, 3XN claims, it is possible to reduce the energy consumption for heating by 30% and that for cooling and mechanical ventilation by up to 85% - and overall energy saving of 30-50%.
This is due to the fact, it explains, that the system allows for better use of alternative supply sources, i.e. the plant can operate as a low-temperature floor heating system during winter, based upon heat-driven heat pumps, while during summer, the cool night air, soil tubes, groundwater or seawater can be used for cooling.
The system is partly self-regulating as water for heating and/or cooling is circulated with a temperature only a few degrees from the desired room temperature, “and this is the key to the large energy savings”.
The distinctive and cleverly designed “Sparekasse Middelfart” building has received both a MIPIM Future Project Award and a RIBA European Award.
Images courtesy of Adam Mõrk



































