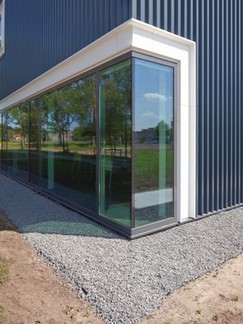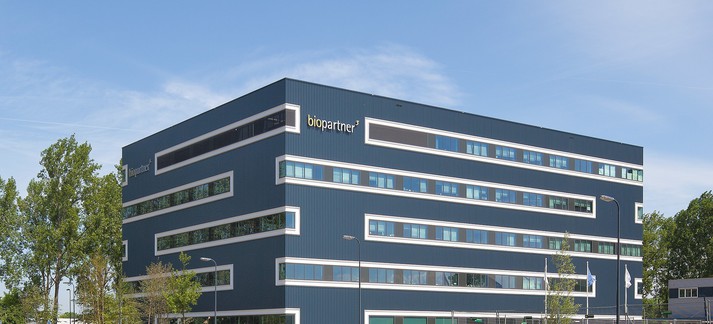-


Biopartner rentable offices and labs
The promisingly named Accelerator and Incubator buildings in historic Dutch university city of Leiden, were designed and built for client BioPartner Center by construction and infrastructure company Dura Vermeer Bouw in partnership with JHK Architecten.
© Palladium Photodesign
Architect JHK architecten Location Leiden - The Netherlands Company involved Tata Steel Website http://www.tatasteel.com
BioPartner Center Leiden Nederland is the country’s largest centre for start-up ventures in the life sciences. These clean-lined rectangular buildings, located in an attractive waterside setting, together provide 11,500 square metres of office and laboratory space for entrepreneurs in the bio-technology industry. Inside, flexible work areas offer space and opportunities to companies involved in research into medicines and vaccines.
JHK Architecten has chosen to give the buildings similar midnight-blue façades, featuring horizontal strip window framed with white aluminum profiles.
They were designed as compact equilateral volumes, says architect Wilco Meenhorst, in response to their location on an open campus site, rather than on a street. “The buildings have a continuous façade which also translates to the internal layout,” he adds. “All the labs that are located within the building are equal, meaning that the labs on the corners also have windows on only one side of the room, which gives the façade it’s unique character. The client supports start-ups in the bio-science industry by renting out small labs, therefore it is imperative that all the labs are completely identical which works really well in this layout."
The internal layout corresponds with the design of the façade, Meenhorst explains, “with continuous strips of laboratories around the heart of the building, where all the stairs, elevators and labs that don’t need daylight are located”, a compact form that means more floor and less façade.
The exterior cladding comprises some 285 square metres of deep blue (colour: Midnight) ColorCoat HPS200 Ultra® pre-painted steel by Tata Steel. This was installed by local specialist cladding contractor Metal Boukonsort BV.
“The dark blue steel façade matches the high-tech activities of the inside of the building,” says Meenhorst. “To emphasise the equilateral quality of the building, an aluminium frame in a contrasting colour was added to the window strip. The contrast between the horizontal window strips and the façade panels is amplified because the façade panels have vertical profile.”
The buildings’ air supplies enter via a central shaft in the ceilings and air extraction is provided by decentralised vertical outlet shafts. As a result, only short channel lengths are required and crossed lines are avoided as much as possible.
The similar design and alignment of the two buildings creates a powerful statement, which is further accentuated by the consistent use of materials, clear horizontal segmentation and high-quality detailing. In addition, the omni-directional design of the buildings ensures that there are no rear or side elevations and every façade is presented as frontage.
@Palladium Photodesign















