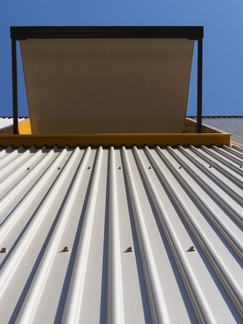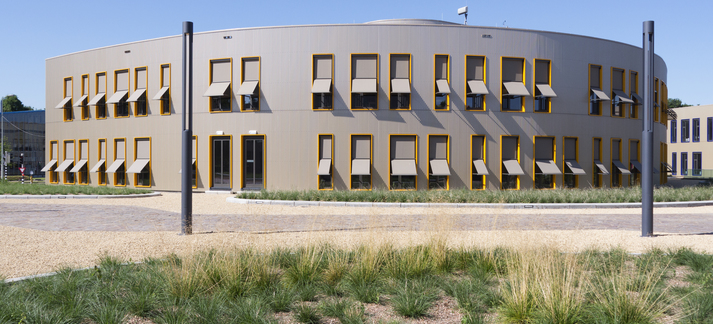-


Arcus College
The new campus of the Arcus College in Heerlen, in the southeast Netherlands is a regional provider of vocational training for the Limburg province. It was designed, says architect IAA Architecten, “to meet the challenges of contemporary vocational education, anticipating future developments in this field and creating an optimised learning environment for a new generation of students”.
Photography: Little Planet www.littleplanet.be
Architect IAA Architecten Location Heerlen - The Netherlands Company involved ArcelorMittal & Jack Muller Website industry.arcelormittal.com
Between 3,000 and 4,000 students are taking courses at the new campus, which covers a square plot of about 36,000 square metres, and was conceived as a Venetian square with six roughly semi-circular buildings, all clad in Granite® HDX prepainted steel by ArcelorMittal, facing into the site.
The organically shaped buildings, likened by IAA Architecten to slices of melon, are connected on their ground floors below street level, and arranged around two patios separated by a theatre. The architectural concept was a response to the natural conditions of the site: not least a height difference of four metres.
A landscaped platform leads from adjacent Valkenburgerweg into the campus and connects the six buildings visually on street level. Towards the centre, a monumental orange structure marks the access to the stairs of the entrance patio which lead down to the ground level where the main entrance to the buildings is located. On this level, the buildings are connected through common spaces like the cafeteria.
The patios, two large and two small ones, allow natural light to enter into the ground floors thanks to the mainly glazed façades. The two main patios are separated by a theatre which is entirely enveloped with vertical gardens and brings nature into the building.
Owing to its design, the campus has a very open character and is tailored to the needs of its users. Each of the six buildings houses a different educational programme. They vary in shape and in the colour of their window frames whereas the champagne-coloured steel façades and the green roofs provide them with a certain unity. The buildings are flooded with natural light as each floor opens up towards the entrance halls that cover the whole building height.
The outdoor area plays a central role on the campus. On the one hand it is a place for the students to meet and exchange, on the other hand it is the connecting element that unites the buildings and converts them into a village.
The façades of all six buildings are clad with specially designed, profiled steel sheets made of Granite® HDX prepainted steel, supplied by ArcelorMittal Europe – Flat Products. Granite® HDX is part of ArcelorMittal's Nature coating range which is free of harmful substances REACH and RoHS and provides the building façades with an elegant and shiny white-golden gloss.
ArcelorMittal provided Granite® HDX prepainted steel to Jack Muller BV, a steel service centre specialised in organic coated steel, which converted the coils into sheets. These sheets were processed into trapezoidal profiles and installed under the supervision of ZND Nedicom.
The campus is designed according to the highest requirements of sustainability. An important criteria was not only the durability of the campus and its installations, but also the quest to keep its environmental footprint as low as possible. It is equipped with thermal panels for the heating of water, water-reuse equipment, and rain collecting ponds for the irrigation of the green spaces. Floor heating is incorporated into the pre-cast concrete slabs for the winter, in summer natural air ventilation is used to cool the buildings.
The Arcus Campus also benefits from the Minewater Project Heerleen. Part of the municipality's Sustainable Energy Structure Plan, it comprises the conversion of the area's old coal mines into a geothermal power station, using the mine waters for the heating and cooling of buildings based on the principle of energy exchange.
Photography: Little Planet www.littleplanet.be





























