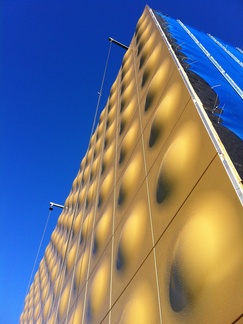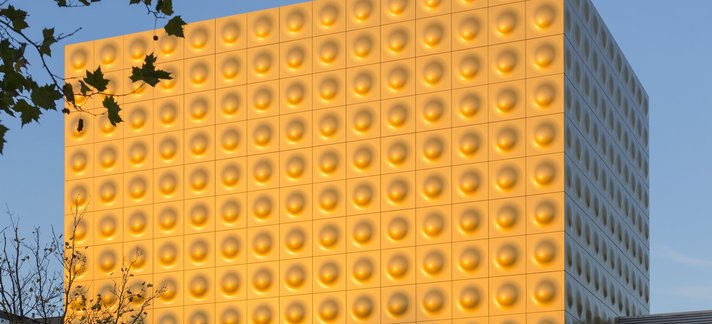-


Amstelveen Theater tower
While both bigger and better - in terms of functionality - than the original 1975 edifice it replaces, the newly restored Amstelveen Theater tower is perhaps most remarkable for its shimmering golden façade, which is pimpled with regularly positioned, 13cm-deep hydroformed hemispheres.
Images courtesy of Jannes Linders
Architect Benthem Crouwel Architects Location Amstelveen - The Netherlands Company involved Elval Colour Website http://www.elval-colour.com
Modern theatres demand sophisticated equipment and a great deal of space for stage design. The new building, already a distinctive landmark in this central Netherlands municipality, provides an internal ceiling height of seven metres, “so that new scenography equipment, ladders, gangways, nettings, and light support beams can all now be accommodated”.
Almost double the height of the former building, the new tower boasts improved audience sight lines and, according to Benthem Crouwel, “a significant improvement in the working conditions for the theatre set builders”.
With the addition of a goods lift to the side bridges and a pulley attic, optimal vertical transportation is now possible, it says. Daylight openings have been made in the tower and the stage has been adjusted to optimise its visibility to the audience.
Installed as part of an “architectural vision” masterminded by architect Anja Blechen from internationally renowned Dutch practice Benthem Crouwel Architects, the new tower’s façade comprises 500 gold-coated aluminium panels. The choice of material was made after the architect and client had examined several types of material. Determining what to use was a challenge, says Benthem Crouwel, given the project’s rigorous cost, durability, sound-proofing and weight requirements.
“The choice finally fell on a light alloy that is attractive, sustainable and 100% recyclable: a standard, lightweight and virtually maintenance-free product,” it says.
The tower’s substructure comprises pre-cast concrete slabs supported by a steel frame. The outer skin of the façade is made up of 1.5m x 1.5m squares Etalbon aluminium composite panels from Elval Colour. These have a fire retardant core and are covered with a three-layer PVDF coating “for superior weathering resistance”.
Each square cassette features a three-dimensional hemisphere in its centre, hydro-formed by pressurised water. The Etalbond panels are supported by a hanging ventilated façade system, which enabled fast installation as well as “reinforcing the aesthetic vision of the architect”. The ventilated façade support system allows full air recirculation between the façade and the insulated substructure and, according to Benthem Crouwel, “much improves the building’s energy performance”.
The gold colour of the façade matches perfectly the interior of the theatre, says Benthem Crouwel, and its highly reflective mammilated façade appear to move in response to change light and weather conditions, in some way echoing the unpredictable movements of the actors on stage within the building.
ELVAL COLOUR has provided the exterior panels (facade) in etalbond composite (colour Gold Metallic)
Images courtesy of Jannes Linders















