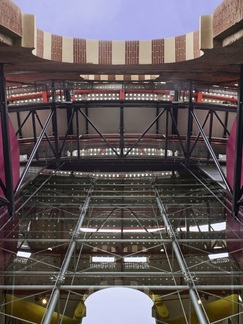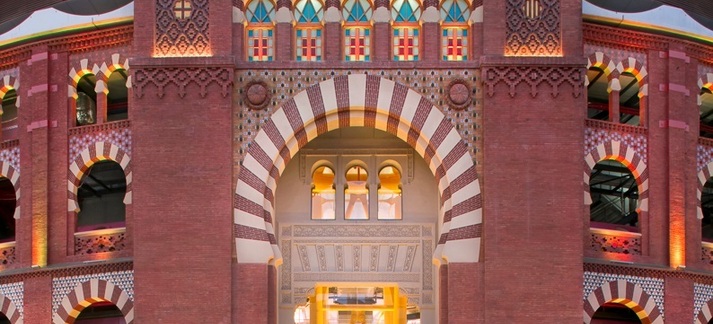-


Las Arenas de Barcelona
Barcelona’s historic bull ring Las Arenas, constructed at the very end of the 19th century, fell largely into disuse during the 1970s, owing to the declining popularity of bull fighting in Catalonia.
Images courtesy of Rogers Stirk Harbour + Partners
Architect Rogers Stirk Harbour + Partners (RSHP) (Richard Rogers) Location Barcelona - Spain Company involved Miralu Website http://www.miralu.fr
Yet the strong civic and cultural role the impressive edifice played in the life of the city for almost a century – not just for bull fighting, but also as a venue for opera and theatre productions, rock concerts and political gatherings prompted the city council to retain its “neo-mudéjar” façade when it decided to redevelop the site.
Barcelona-based developer Sacresa appointed architects Rogers Stirk Harbour + Partners to transform the bull ring into a mixed-use leisure and entertainment complex. The scheme was subsequently taken over by Metrovacesa, and was formally opened to the public in March 2011.
The ornate brick façade, supported on vast, red and grey coloured composite arches creates an impressive street level entrance to the new complex. Inside is approximately 47,000 square metres of space, housing commercial, entertainment, health and leisure facilities, together with a 1,250-space car park in the basement.
Central to the scheme is a 100m-diameter “dish” with a 76m-diameter domed roof that appears to float over the façade – and is structurally independent from it. This “plaza in the sky” incorporates large terraces around the perimeter with space for cafés and restaurants, as well as providing stunning views across the city.
The design is based on a series of separate and complementary structural systems which allows a variety of activities and user requirements to take place on different levels inside the building. The dish supporting the dome is an open and flexible space. Its columns travel down to ground level within four atria; bridges, lifts, escalators and walkways either pass through these columns or on either side of them. This also allows for an open, column-free space at level 4 and dispenses with the need for any structural members to pass through the cinema spaces below, at levels 2 and 3.
These cinema spaces are formed by large steel cantilevered boxes that effectively constitute a separate, self-contained structural system within the building and rest on a concrete base at level 2. From level 2 downwards, a more conventional concrete column and floor slab construction has been used for the retail areas. The design of the column layout has provided the spaces required by the client for different retail zones; these columns continue into the four levels of car park below, creating a logical layout for vehicle access and parking.
Also visually striking are the several levels of retail space and walkways clad in purple and magenta Mirawall aluminium cladding from French company Miralu. Visible through the first and second-floor windows of the original facade, these curved-edge components are particularly impressive at night time when they are cleverly illuminated from lighting mounted on the exterior façade.
Several structural options were researched for the roof, says Rogers Stirk Harbour + Partners, with the preferred solution being a lamella structure in which the timber members form a pattern of lozenges creating a grid-shell of timber. This works, it explains, by having simple, repetitive short lengths of timber glu-lam beams, made of fir and joined together to form the dome. The pattern changes at the crown where the structure terminates in a circular ring beam, defining a 30m-diameter oculus constructed from a simplified pattern of glu-lam members.
The entire roof sits on a three-metre-high “skirt”, designed “to overcome the possibility of unusable low space at the perimeter of the dome”. It comprises 20 boomerang-shaped columns supporting the dome’s perimeter beam. Inclined struts spring from these columns to directly support the ring beam where it meets the timber grid-shell, while providing stability to the entire structure.
Images courtesy of Rogers Stirk Harbour + Partners






